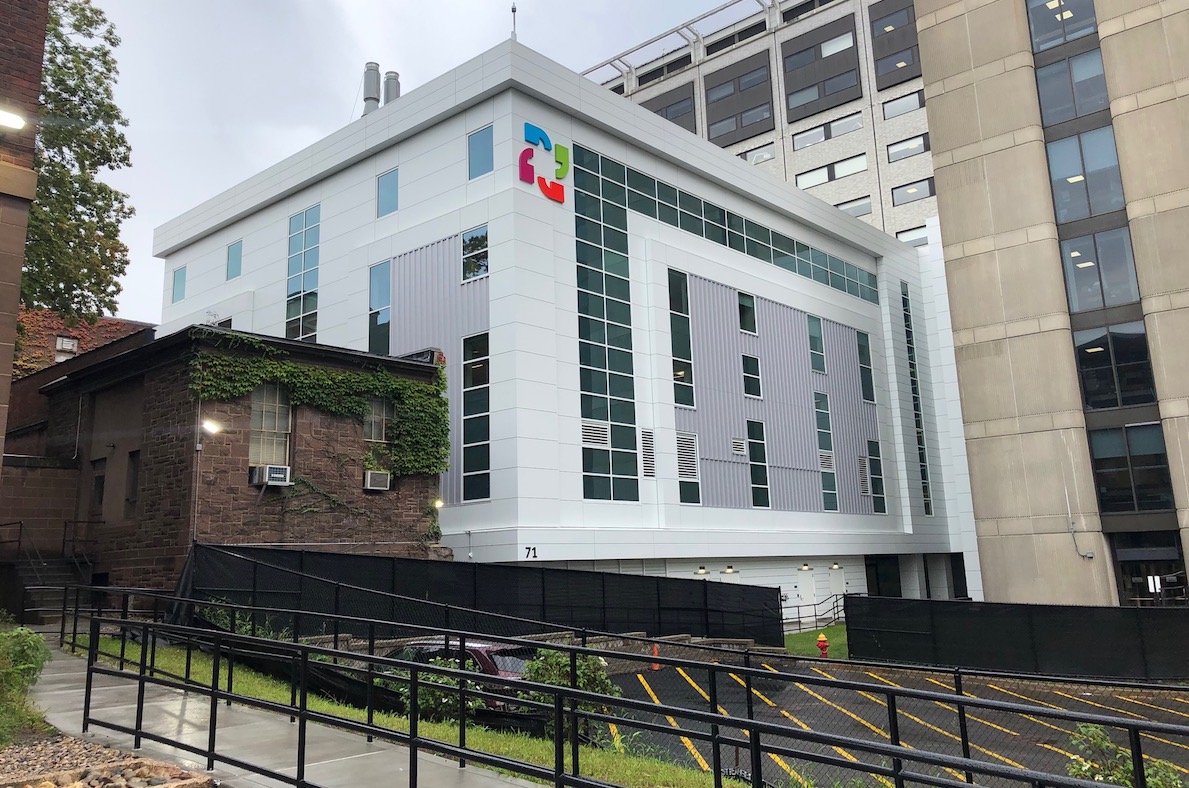<< Back
Here’s What’s Inside Hartford Hospital’s New $70 Million, 4-Story Expansion

September 30, 2021
In November 2019 ground was broken on a plot of land on the Hartford Hospital campus. COVID-19 wasn’t in our collective vocabulary and time would tell how the pandemic would influence tasks big and small. Yet, without missing a beat, work on an architectural marvel continued and was completed, unfazed by any obstacles in its path.
Just shy of two years since its groundbreaking, the four-story Bliss Expansion building is now a reality. It expands the hospital’s intensive care unit capacity by 20 percent, MRI and diagnostic capabilities by 25 percent and operating room capacity by 10 percent. The expansion is home to cardio-thoracic surgery and cardiac intensive care, neurology and neuro-intensive care, as well as advanced MRI technology.
The new building, conceived by clinical and executive leadership and brought to fruition by with MBH Architects and FIP Construction, was revealed in a celebratory ribbon cutting on Wednesday, Sept. 29. It will be available to patients across Hartford HealthCare who need tertiary care.
“This building became a beacon of hope, when most of all activities and commerce came to a halt in the city and state,” said Bimal Patel, Hartford Hospital President and Senior Vice President of Hartford HealthCare’s Hartford Region. “It is a testament to our tenacity and determination to complete the project. This building is needled through buildings and over a tunnel – all done during pandemic years.”
The structure is a marvel of architectural design, with 50,000 square feet of clinical space on what was a seemingly tiny patch of land tucked between existing hospital buildings.
Spaces were developed with the help of teams from perioperative services, critical care nurses, physicians, advanced practitioners, biomed, environmental services and facilities, amongst others. The design efficiencies, layout and flow intentionally support not only staff but patients and their families, as well, offering connectivity with core efficiencies in hospital functions. The facility boasts the largest rooms on the Hartford Hospital campus with adjoining spaces for visitors, allowing for family-centered care.
“We are transforming healthcare,” said Hartford HealthCare CEO Jeffrey Flaks. “Our mission is to make healthcare more accessible, more affordable, do it with higher levels of excellence and make it more equitable. This building represents that higher level of care. This is the future of medicine. This is a huge step forward and it enables us to think and dream bigger.”
The $70 million project was made possible in part by generous private donations, which helped fund the state-of-the-art ICU and the MRI suite.
The attention to detail is not limited to its interior features. Atop the building, a verdant, environmentally-friendly roof is planted with thousands of square feet of sedum that will provide thermal insulation, noise reduction and a natural habitat for wildlife.
For Hartford Hospital Vice President of Medical Affairs Adam Steinberg, the building has special meaning for those on the frontlines at the hospital.
“In some dark times, we had a view of the progress and saw the construction continuing and it brought us a smile, knowing that this space was coming,” he said. “This space will allow us not only to deliver the best care, but to be innovative and nationwide leaders.”