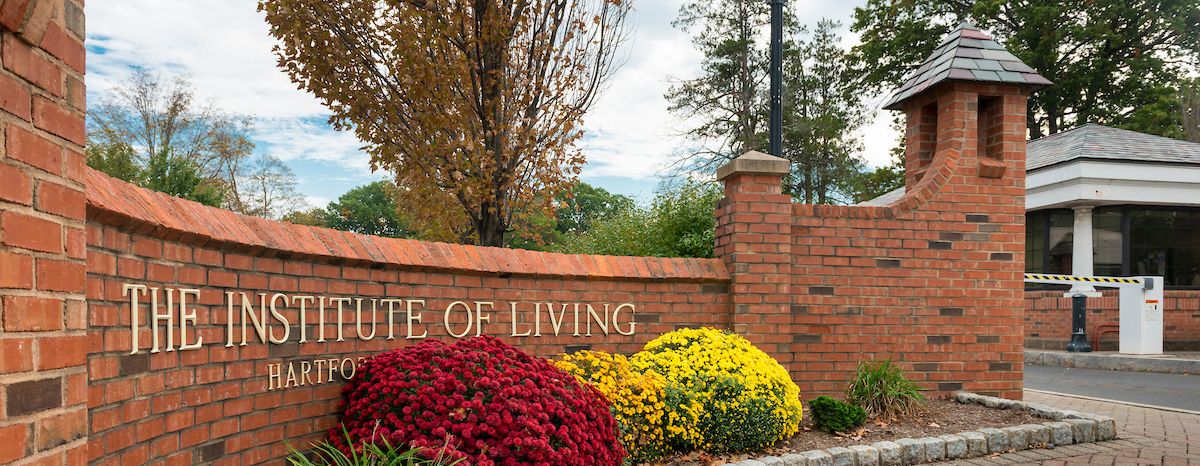<< Back
Didn’t Know That! Fun Facts About The Institute of Living

March 04, 2022
Fun facts about the Institute of Living:
- Well-known 20th-century sculptor Frances Laughlin Wadsworth was one of 40 instructors brought into the IOL in the mid-1930s to teach art classes as part of the newly-established Department of Educational Therapy. The program, designed to teach psychiatric patients with something they might use when discharged, was a perfect fit for Wadsworth, who believed strongly in art education.
- The Staunton Williams Auditorium on the campus was named after the Hartford native and president and CEO of Capewell Manufacturing Company, who served on the IOL board from 1951 to 1962. This included a stint as the IOL’s 16th president. He died in 1972.
- The Elizabeth Chapel was donated to the IOL by Dr. Gurdon Wadsworth Russell in memory of his first wife. Built of Westerly granite in 1875, the chapel was designed by George Keller, who used a variation of the plan he created for Grace Episcopal Church in Windsor.
- The Netherwood Building was named for Stella Netherwood, a nurse and secretary at the IOL in the 1930s and 1940s. She was mentored by Anne Goodrich, the nursing superintendent at the time, but took many impactful decisions on committees and boards, including the Board of Directors, on her own. A1941 Hartford Courant article marveled that the IOL’s 50-car garage and motor pool, the largest privately owned in the city, was manned entirely by women led by Netherwood.
- The eight-story Burlingame Research Building, named for Dr. Charles Burlingame, superintendent of the IOL from 1951-1965, was designed by architect Irving W. Rutherford and built in 1948. The tower atop the building features the symbol of the Cadeceus, an ancient symbol believed to be a protector of physicians, on four sides, and is crowned by a gold dome. According to a Hartford Courant article in 1949, the fourth floor of the building was “unique in the hospital world” as it featured classrooms in which patients who had undergone surgery in operating rooms on the sixth floor regained social, vocational and recreational skills. Subjects included home economics, art and accounting.
- George Keller also designed White Hall, which was built on the IOL grounds in 1877 as a service building. It was used as a laundry, carpentry shop, vegetable cellar and coal storage vault. The IOL’s indoor swimming pool and squash courts were later housed there. When those were closed, the building was vacant until being revived as home for the Olin Neuropsychiatry Research Center.
- The Connecticut Historical Society has many drawings of IOL buildings in their collection. Click here.
- Architect Frederick Law Olmsted, who designed the IOL grounds, believed in the healing powers of nature. He wrote, “The enjoyment of scenery employs the mind without fatigue and yet exercises it, tranquilizes it and yet enlivens it; and thus gives the effect of refreshing rest and reinvigoration of the whole system.”
- Before changing the name from the Hartford Retreat for the Insane to the Institute of Living in 1943, the facility, beginning in 1931, was known as the Neuro-Psychiatric Institute of the Hartford Retreat.
- The IOL offered patients in the mid-20th century access to a fleet of chauffeur-driven Packards, Lincolns and Cadillacs to go shopping or on short day trips.
- Check out Dr. Hank Schwartz giving an overview of the IOL mission here.
- Ground was broken on April 24, 1967, on the Gengras Adult Outpatient Clinic, named in honor of E. Clayton Gengras, a local car dealer and self-made millionaire who was on the IOL board of directors. The building replaced Bidwell Cottage and Jennings Hall, which were demolished.